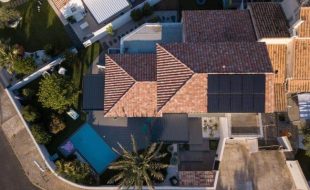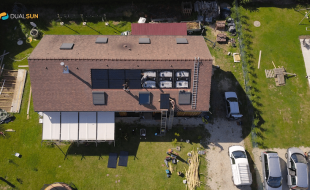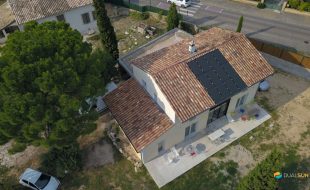This project in photos



A certified passive house with very high energy performance
The house built by Innovalys meets the demanding criteria of the German Passivhaus label, guaranteeing heating consumption of less than 15 kWh/m²/year and total primary energy consumption of less than 120 kWh/m²/year. Here, the results speak for themselves:
- Primary energy consumption: 48.6 kWhep/m²/year
- Actual consumption (final energy): 48.6 kWhef/m²/year
- Insulation: 25 cm of insulation on the walls and 24 cm on the roof
- Passivhaus-certified joinery: Uw = 0.253 W/m².K
Thanks to a double-flow ventilation system with heat exchanger (PHI-certified Pichler PKOM4 thermodynamic VMC), the indoor temperature remains constant in summer and winter, without the need for air conditioning or central heating: “I’ve never felt the need to open the windows yet,” says David with a smile.
Strong choices to move towards energy autonomy
Solar power at the heart of the project
David and Miho decided to use the sun as their main source of energy for domestic hot water, heating and electricity. They installed :
- 4 Dualsun SPRING hybrid solar panels: produce both electricity and heat, used to heat domestic hot water and power a MACC3 wall-mounted heater.
- 8 FLASH photovoltaic panels: complete electricity production for everyday needs.
“As soon as we see a ray of sunlight, we start the washing machine!”
Renewable energy production covers around 46% of the household’s energy needs. The remainder is supplied by the grid, particularly at night. During the day, the house operates almost autonomously.
Water, heating, ventilation: everything is taken care of
- Heating: provided by solar thermal energy via SPRING panels, integrated into MACC3 walls.
- Domestic hot water: 100% covered by solar thermal energy.
- Wastewater: treated by a planted reed filter system installed in the garden.
- Rainwater: a 10,000-liter cistern supplies showers, washing machines, toilets, etc.
“Since our installation, we’ve had virtually no need to use mains water”.
A home designed with local, sustainable materials
The site was designed to minimize the carbon footprint:
- MACC3 facades manufactured in local factories, limiting waste and transport.
- Heating integrated into the walls, which can be activated during the structural work, facilitating site progress.
- Low-carbon concrete used for the structure.
- Bioclimatic design: large south-facing bay windows to capture passive solar gain.
A happy family, a fully-fledged project
Despite a 15-20% increase in construction costs (€410,499 in total), David and Miho have no regrets: “If I compare our outgoings with our previous, poorly insulated, gas-heated home, the return on investment is already there”.
Today, they are fully satisfied with their home, and proud of their contribution to a more sustainable way of life: “Apart from the return on investment, we can think of doing our bit for the planet.
David and Miho’s project in Wolschwiller is much more than a home: it’s a veritable ecological manifesto. It shows that energy efficiency, voluntary sobriety, solar self-consumption and water autonomy are accessible and compatible with modern comfort.
The passive house they have carefully chosen and customized is an inspiring example of resilient construction, where local know-how and solar technology play a key role in building a more sustainable future.
“If I compare our expenses with our previous poorly insulated home heated with gas, the return on investment is already there” Miho






